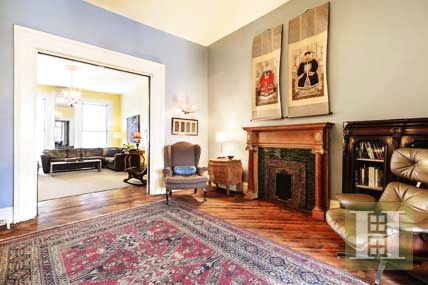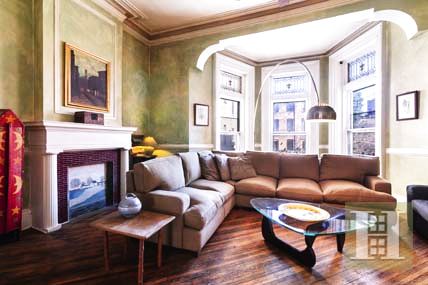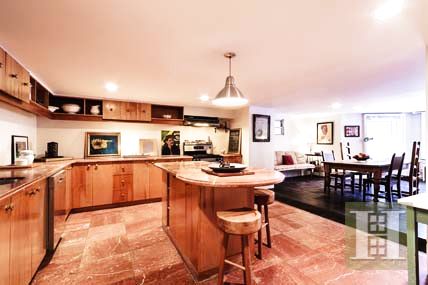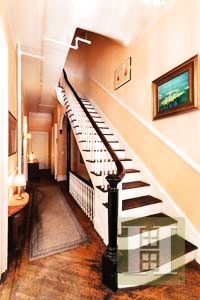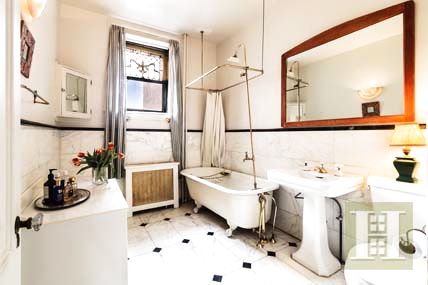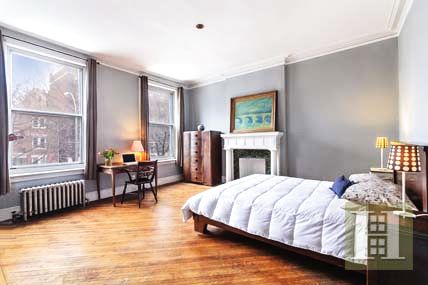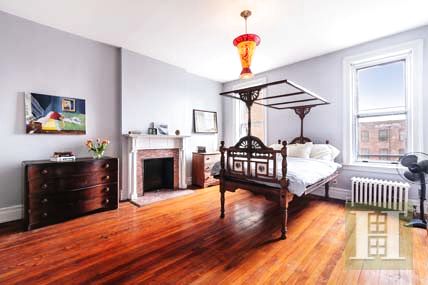Challenge
Challenge (v, n):
1. To confront or defy boldly;
2. To arouse or stimulate especially by presenting with difficulties;
3. A stimulating task or problem.
In 2014, we made the difficult decision to sell our beloved industrial loft in Tribeca and look for a new project. My husband started looking at old factory buildings in the Bushwick neighborhood of Brooklyn. Our real estate agent suggested Clinton Hill and we fell in love with the leafy streets, flea market and amazing restaurants in the area. We found an 1870’s townhouse with a garden that needed a ton of love. The former owner was super-cool and we ended up winning the house because she insisted on selling to a family who could appreciate the history of the home while restoring and realizing its full potential.
“In the late 1870s, artistic architecture began to be seen as something apart from the specific programmatics of building. The cast-iron commercial blocks and the Brooklyn Bridge, with their combinations of advanced engineering and schematized historical-symbolic form, vividly symbolized the split between construction technique and functional program on the one hand and the issue of style on the other. ”
The house was built in 1899 and the city was booming. In the early 1900s the house was owned by Williams College and was used to host alumni events. Shortly after, it belonged to the Dewey family, known for owning the famous Gage & Tollner Restaurant in Brooklyn. There is so much history in this neighborhood we could go on and on, and we will, but not yet (next week!).
Our townhouse in 1940
Our townhouse in 1980
Current day
First thing’s first, the entry way. The house has a beautifully arched front door that is so unique and I felt needed to be reflected somewhere else in the building, so we designed a double-height, curved window to overlook the garden.
As a designer I have always been partial to using squares and rectangles in my designs and this time I wanted to push past my comfort zone and force myself to be inspired by the curves and complement the gracefulness of the period.
We also plan to put an addition on the back of the building, bring back the front porch, and restore the facade to it’s original glory.
We had done large projects before, but this was way bigger than anticipated!
We were ready for the challenge!
Our first job was to hire a team of experts to guide us through the NYC Department of Buildings (DOB) renovation process. We hired an architect, an expediter (the architect that liaises with the DOB), a structural engineer, a mechanical engineer, a geotechnical engineer and an inspector who we pay, but inspects the work on behalf of the DOB. We also started our own construction company, threshold design & build, because we wanted to be our own general contractor and have control of the permits for the project. We hired a construction manager and carpenter to handle the daily workload in addition to several day laborers.
This is not as straightforward or easy as you may think, so we decided to break the project down into two parts to get it to move more quickly. The first phase of the project is called an Alteration Type 2 which allows you to do internal construction to the existing property. After we received our Alt 2 in June of 2016, we were able to demo the current house and we started laying out the walls for the new rooms. We also started on the plumbing, electrical and HVAC for the exiting structure. We will have to integrate all of these systems into the addition once it is built during phase 2.
The second phase of the Project is called an Alteration Type 1 and this involves taking off the back portion of the building and constructing a new 4-story addition to the house. Due to the fact that the home is in the Historic District of Clinton Hill, we had to obtain permission from the Landmarks Preservation Committee to add this new addition to the house.
We are two years into the project and we have finally received our Alt 1 and Landmarks approvals.
Here are some photos of the house when we bought it in 2015:






